It seems like a long time since I last posted. I've been very busy but the good news is THE PROJECT IS FINISHED. I'd like to thank you all for your responses, question and encouragement.
THe first three posts are here:
1.
http://www.democraticunderground.com/discuss/duboard.php?az=view_all&address=287x18932.
http://www.democraticunderground.com/discuss/duboard.php?az=view_all&address=287x1900 3.
http://www.democraticunderground.com/discuss/duboard.php?az=view_all&address=287x1985I last posted when the basic framing was done in the bedroom and the hallway hadn't been started. Here is what has happened since.
The rough electrical was completed. The apartment had a 100 amp circuit box. I added a 60 amp circuit from another box to run the heat, ceiling fan and outlets for an air conditioner. Installed 8 more outlets connected to the 100 amp panel. This is the rough in for the new 60 amp line.
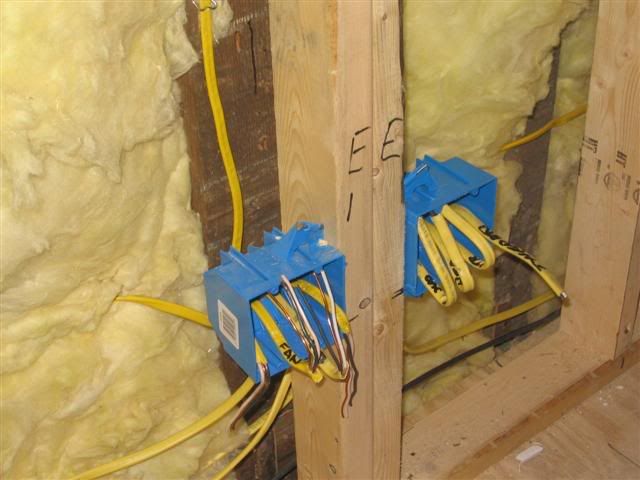
The insulation was next,
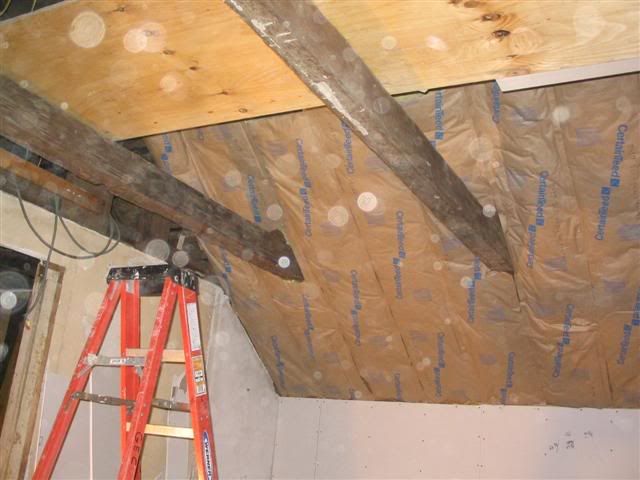
Then the drywall was installed,
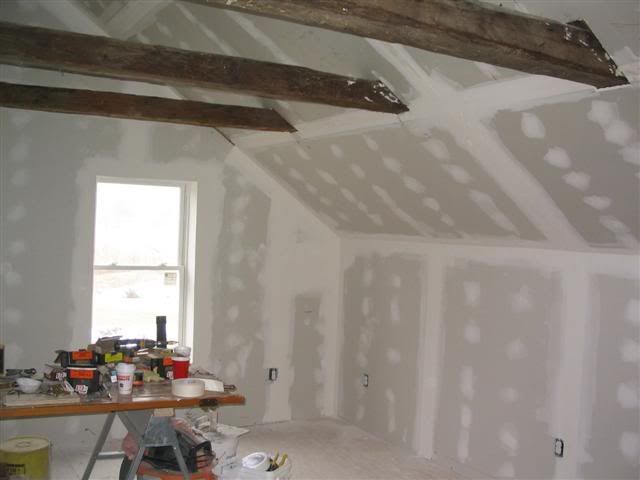
I had help for one day to hang the drywall on the ceiling and my friend John did all the taping and most of the spackling(Thank you John, you got me thru a real time intensive part and allowed me to focus on the next steps)
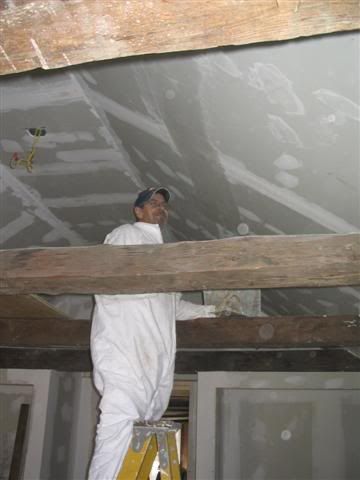
more drywall and spackle,
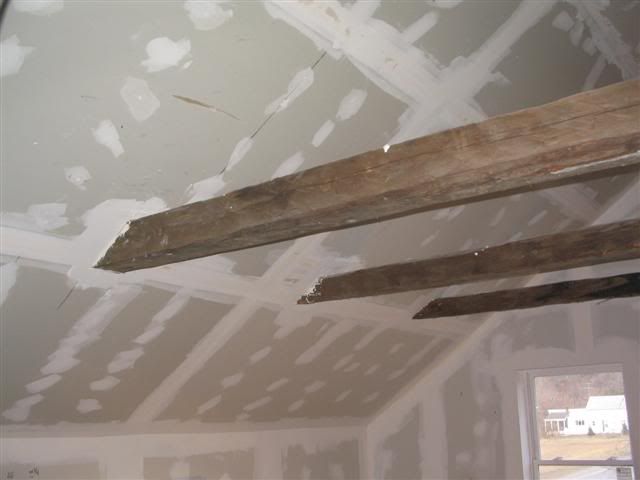
I added two closets,
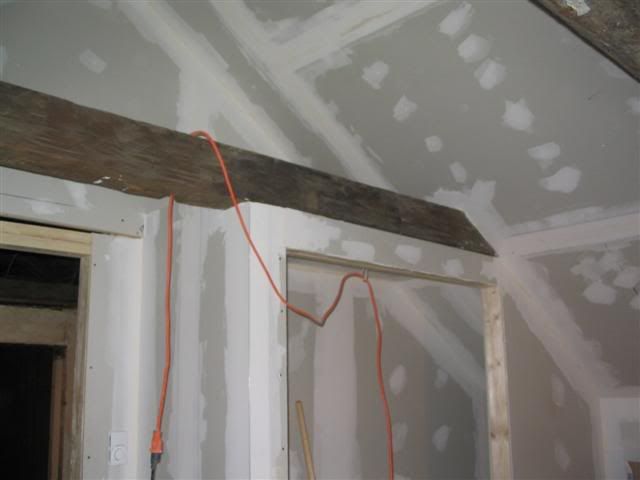
this is a detail of one of the exposed beams going thru the drywall.
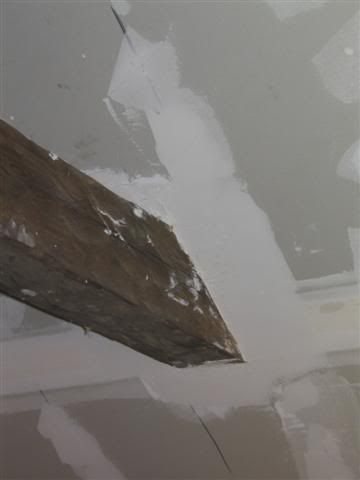
With the bedroom mostly roughed in I moved on to the hallway(it's actually a room 8' x 18') the floor needed to be leveled and insulated, doorways made standard and the ceiling framed with an access to the attic.
It was just as bad as the bedroom to start with,
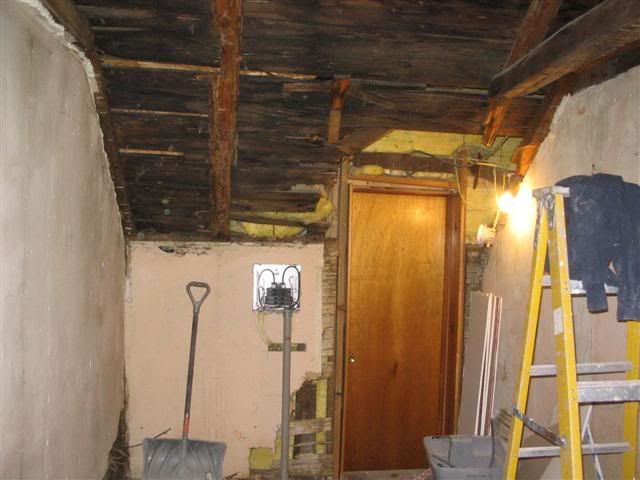
Framed and leveled the floor
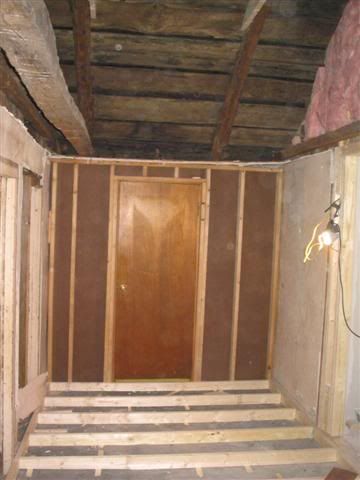
framed the ceiling and transition to the rest of the apartment,
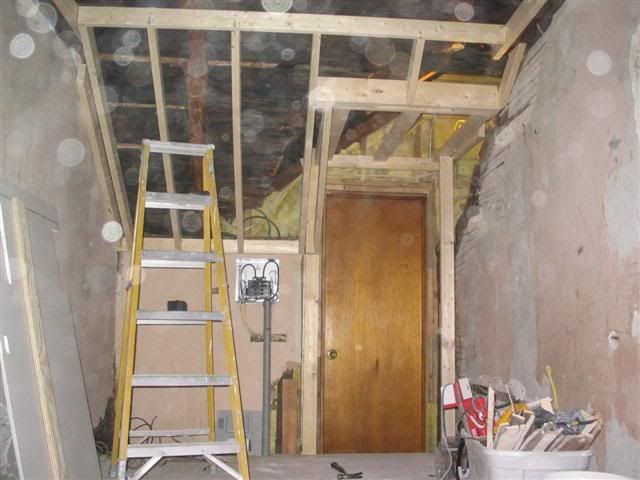
sheet rocked it,
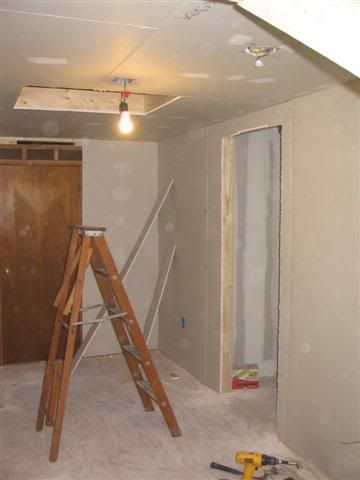
hung the doors and spackled
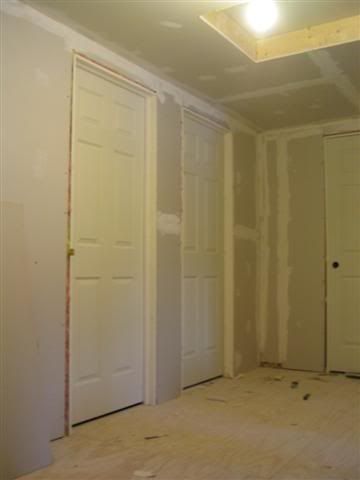
Back to the bedroom, it gets painted. THe beams get wire brushed and urethaned.
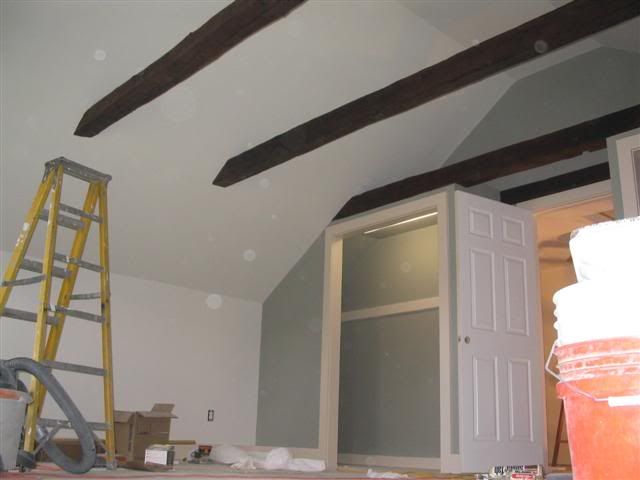
carpets laid and closet doors hung,
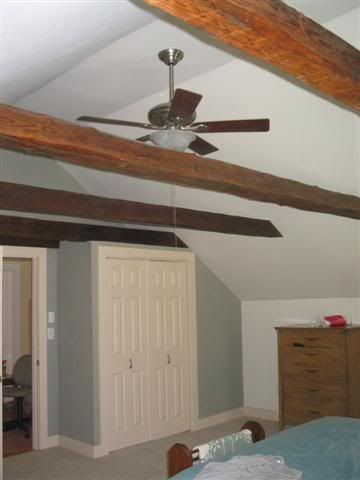
Another view
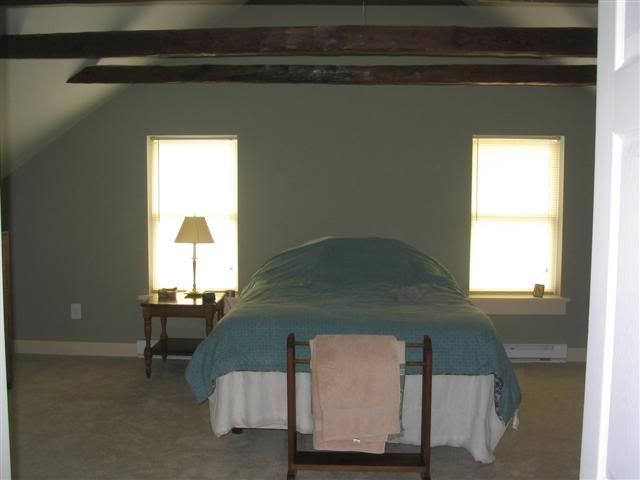
THe hallway gets finished,
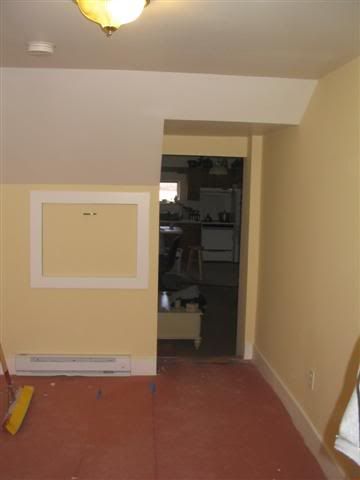
I'll probably make one more post on this project with some final pictures, costs broken down into time and material and maybe some closing thoughts.
Amerikat