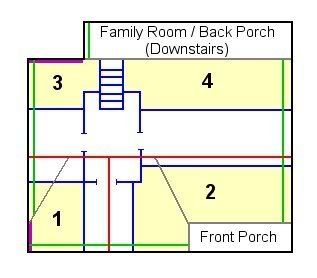In fact, we're thinking that may be the way we have to go. I don't like the idea of putting any vents on the front of the house (yeah, for looks), but on the sides of the house would be OK. As far as we can tell, there's only two places we could actually utilize soffit vents, and that's just not going to get it. Example (added numbers for each area, green lines indicate direction of rafters, purple is area where we could actually put soffit vents):

The left side of the house really isn't visible at all, except from the neighbor's yard. On the right side of the house, it's more visible, and there's an attached garage that starts about 3-4 feet to the front of the roof peak on that side, but we can work around that. So, could you please go into more detail about the side vents you were talking about?
Also, what about the roof vents? Do you have any suggestions there? I've read that ridge vents are best, but not easy to do on an existing roof. Besides that, I've seen and read about the flattish, square and round vents, and the wind turbines (we do get a good amount of wind here) I mentioned before (my next-door neighbor has those on his roof). Any ideas?
We took some measurements and drew it all up on graph paper yesterday. We are getting a figure of about 545 sq. ft. (attic floor) total that needs to be insulated. (Area 1 = 80, Area 2 = 213, Area 3 = 118, Area 4 = 134) Then, there are the attic room walls, which we figured as well, but I don't recall the actual number right now. There seems to be insulation above the ceilings of the rooms (you can see the edges of it in one of the pictures I posted above), so we're mostly needing to do walls there (which is good--getting to those areas would be very difficult).
We are also re-thinking the idea of re-using the old stuff and adding blow-in on top. We've read that the blow-in stuff is messy and could create problems if we ever want to do re-wiring, etc. (which is a possibility down the road), and the old insulation is just so nasty. It would be good to just get rid of it entirely, where we can--although removing it could be a huge problem, too, since there's no way to get it out of the house except by taking it through the house, and that doesn't seem to be a great idea. Not sure what would be best...
Thanks so much for taking the time to advise us. You've helped a lot. Sorry I don't have any more pictures to post yet. I just haven't had time so far. Maybe later today sometime.